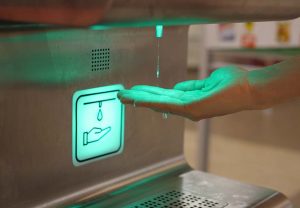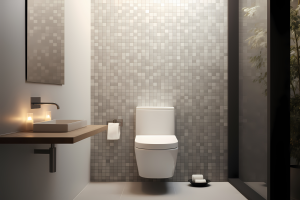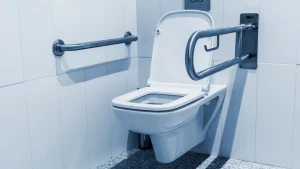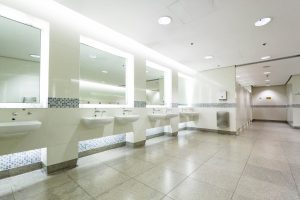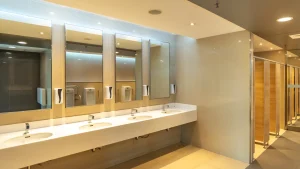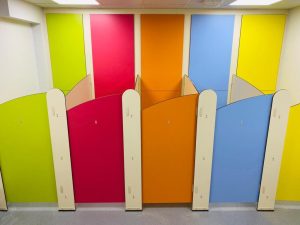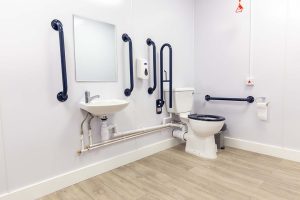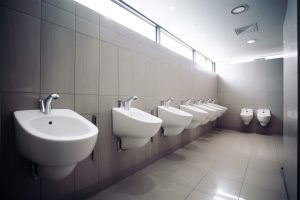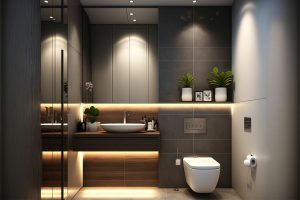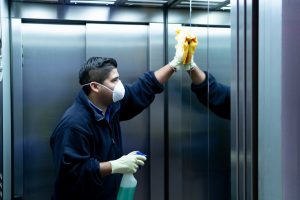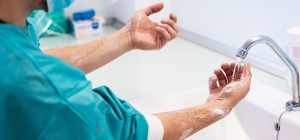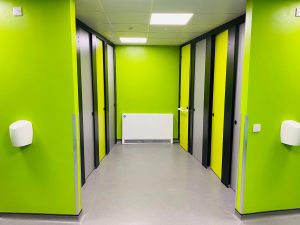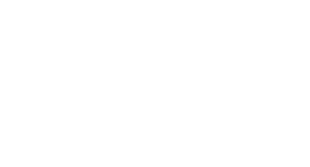For this project, we were tasked with providing a full washroom refurbishment in the education sector for an infant school. From initial enquiry, site survey and design all the way through to quotation, installation and handover. In this case study, we will walk you through how we completed each of these services and steps.
Survey
When we had our initial enquiry from the building contractor we set a time and date to meet on site to discuss the requirements for this specific project. This took place during lockdown when COVID-19 had hit. So although surveying has changed dramatically in the past 6 months, we were cautious and alert to the dangers. Wearing the appropriate personal protective equipment, we met with our client and measured three separate washrooms located across the Infant School. For more information on PPE (personal protective equipment) you can visit this link https://www.hse.gov.uk/toolbox/ppe.htm to find out WHY it’s important, the different types of PPE and WHEN to use them.
The two most important requirements you need whilst surveying are getting the dimensions, location of the services and understanding the end user and environment your products will be installed into. After measuring the rooms and taking the correct dimensions and positions of various feeds, we were able to go back to the office and start designing. Please see the existing washrooms below:


Design of washroom refurbishment
For this step, we took the measurements and notes that we had taken during the survey stage. We then used these pieces of information to start designing a washroom. Having a washroom that is correct in sizes makes installation go as smoothly as possible. It also makes sure your washroom was purpose built for the end user and environment you are installing into.
At this infant school we knew we would be installing a washroom where the user would be ages 4-11. Straight away we knew our SOUL cubicles range would be ideally suited for this end user and environment. We decided to manufacture all of the panel products from High Pressure Laminate (HPL). Robust and durable enough to withstand any “rough and tumble” that may occur in a school washroom. Whilst providing enough privacy to make the children feel safe and secure. Despite the privacy offered by this cubicle range, with half height curved doors it does still allow for some supervision if a member of staff needed to help a child in need.
We also designed our door graphics, which are very popular amongst young age groups. The graphics breath life into any washroom. Lighting up the room and making it much more fun and welcoming to all children. Especially to some who may find using school toilet an intimidating experience. For the 3 separate areas we designed three separate door graphic themes, Robots, Llamas and Jungle Animals.
Quotation
Once the design was complete, we began the pricing process. Considering everything from panel sizes and core materials through to accessories and door graphics. We work closely with all clients proposing rendered drawings and quotation free of charge.
Installation
Once we had manufactured all the cubicle, IPS duct panelling and vanity units we began the installation process. All of our carpenters and plumbing are fully qualified complete with DBS checks and all other appropriate accreditation. Working with other trades on site, communication is key and we pride ourselves on our ability to work along side cohesively with other tradesman.
Handover of washroom refurbishment
Once installation had been completed, we will carry out a final clean and a double check of all services. With handover we supply O+M Manuals (Operations and Maintenance). These give details on all of the materials and products used, where they can be found and most importantly, the best way to clean and maintain them. On this occasion, there were no snags but we understand that they do happen so our aim is to always be as helpful and responsive as possible when a customer or client do find something that they believe to be incorrect.
Completed washroom images below:








We will publish multiple blogs from projects we have completed this summer. So be sure to stay tuned in and if you have any questions or queries please feel free to get in touch!
Thank you for reading.


