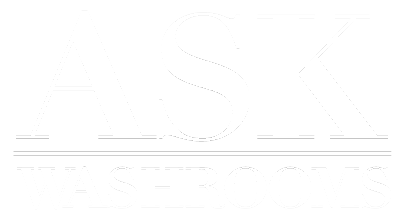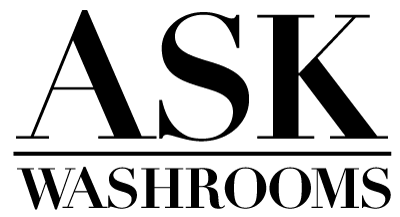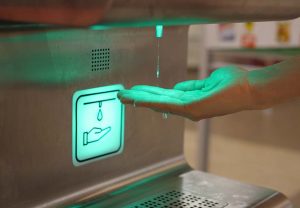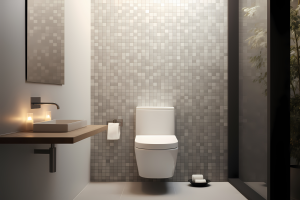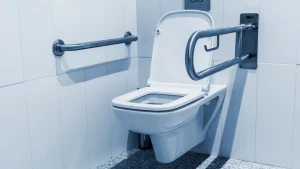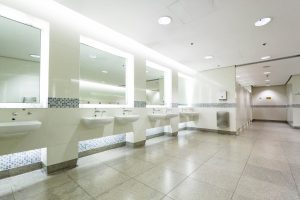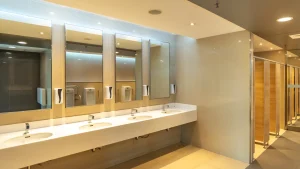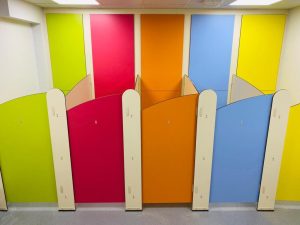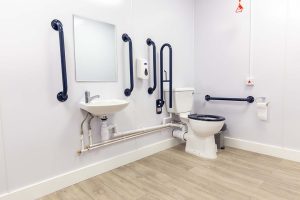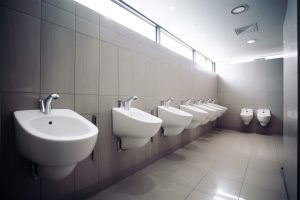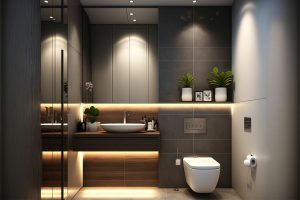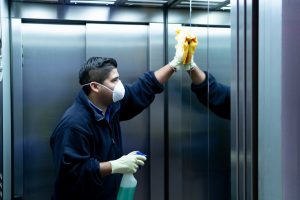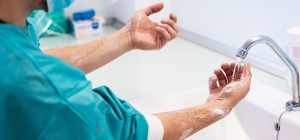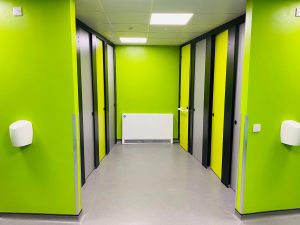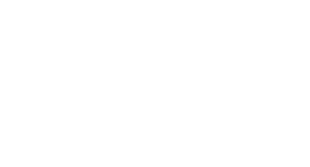School Toilets
Firstly we surveyed the school toilets in this academy in late autumn 2019. On our site visit we receive instruction to replace “like for like”. With the exception of the urinal trough in the boys washroom, replaced by an additional cubicle. You can find the original site photos below:



Design of School Toilets
Secondly, the academy ask us to replace the panels products with a higher-spec material throughout. This resulted in the quotation being based on Compact Grade Laminate. This is an extremely durable, robust and reliable material that can stand up to any environment. As it was a “like for like” replacement we already knew we were going to be using our SOUL cubicle range. As this what the system that was currently in place. With the task of fitting our UPVC wall cladding and flooring. As well as all of the sanitaryware and brassware. Once we submitted our quotation and designs we are given the go-ahead to proceed. You can find our designs and rendered visuals below:

Then, COVID-19 hit and we were delayed for the foreseeable future.
After a few months pass the academy inform us that we can fit the job during the October half term. As a result, we have 5 working days to complete and handover before the pupils return to school.
Installation
Thirdly, we began ripping out and disposing of the existing washroom. Then once the wall cladding had been installed in to the bare room the flooring went down complete with capping and coving up to 100mm. This seals the flooring and walls so water cant get underneath, resulting in damage or mould. In addition, this makes maintenance and cleaning easier for the staff, for instance you can mop into corners much more easily.
With the flooring laid. We began installing Cubicles, IPS duct panels and vanity units into the school washrooms. The vanity units had a Compact Grade Laminate carcass and access panels. The vanity top was a white solid surface wash trough. To result in giving the school toilets that extra “wow” factor.
Handover and Aftercare
In conclusion, after the installation of the school toilets, we began our handover complete with O+M Manuals (operation and maintenance).
You can find the final images of the completed school toilets here:




If you have any washroom requirements, we don’t just work in schools, we operate in many sectors. Our quotations, surveys and designs are all free of charge.
For all enquiries you can contact us on the below:
![]() 0116 326 7071
0116 326 7071
If you would like to know more without getting in touch with a member of the team, please click HERE
